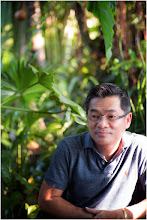Year 2007, I was formed from my connection who worked on Dubai that It has a very interesting project that no one could make an impact to client. They need my help.
The project is Architectural design competition for the Royal family at Abu Dhabi. They invited 7 - 8 teams from Local, England, Germany, Italy, Malasia and Thai. All of them had hard effort to show off their strengths to please H.H that it's not only the project but for further businesses.
Client's Committee awarded 3 teams are 1. Malasia 2. England 3. Thai. But all of them were not satisfied H.H yet. My connection who had inside link to H.H 's secretary tried to propose him another chance by me. But I have just 10 days to give him my design proposal.
I must declined the offer because it's not possible for the given time and I'm just a freelance architect. How could I compete with the selective schemes. All of them are the big architecture firms. My connection caught my heart that it's not only my prestige but also Thailand. That's the best motivation.
Note that the invitation occured during my business trip at Abu Dhabi that means when I arrive hometown, my design concept must be implemented because it need time for doing presentation.
Take a look my result.
Client and most of the building tenant businesses are Petrochemical. Then my design concept was going to the symbolic of FIRE. What's the best of fire. My senior colleague, P' Kecha - President of EEC Group advised that the highest temperature is "BLUE FLAME". It's Cool..., I got my concept on that table before touching homeland. The rest was 6 hours on airplane to made it real.
1st and 2nd Day, I studied on reqirements and planing. Trying to be control of all the reqired numbers. Site is not a good shape. Therefore, I need to make it true scale because client know his land better than everyone. I made round corners for continued flow of building facade smoothly but elegance.
3rd - 5th Day, I made a final freehand sketch of the exterior look and another day sat down still considered that it works or not. Yes it's Flame but Arabian feeling. More Exciting....
6th - 8th Day, I sent my sketch to generate a nice perspective. A-3D used just 2 days. Nice...it's time to release. My estimation I'll propose H.H only a exterior perspective. If it's not satisfied, just dispose it. Make it easy. I would not effort more investment. I finished it ahead schedule. How can ?
After a few days, I got congratulation calls from my connection and Thai team that H.H satisfied my design. He said "It's I'm looking for". That's the greatest honour of my career. How only a freelance could beat the international firms ?
I got gratification for a few hours. After that my connection called me again told me to get ready for joining Thai team because they submitted my design in the name of Thai team. What'sssss...? Did they steal my work because I'm just a freelance ? Oh...GOD.
I made some fights by sending the truth to everyone whom may be involved. Result, I heard that the project was suspended and the team and my connection was backed off. God still be my side.
……………………………………………………………………………………………………………………………………………............................…….....................……..
But it's not the end of story. During 13 - 16th September 2010, I just went Shanghai, China for World EXPO 2010. I rested at Marriott Courtyard Hotel. I woke up early in the morning, opened the window curtain to survey the cityscape that I have never seen. At the first sight, I got stunning and confusing for awhile because of the scenery as shown on the picture below.
What's happening ? What's the God trying to tell me ? It looks like my design, doesn't it ? I shall swear in front of the lord of buddha that I have never been copied anyone work or saw it before. It's my fresh idea but why this building looks so close to mine. Could it be a coincidence ? Or anyone tricked me ? I have no idea till now...just thinking that my design is workable. May someone like it indeed.
